A guide to French Architecture? Who needs that I thought before I spent so much time in France. I had no idea how many different types of architectural styles there were.
It makes a trip through France more entertaining and with so many distinctive regional styles you’ll be able to point out where you are. “We must be in Brittany because that building over there is a typical long house.” Even if you’ve shot past it, such knowledge (which might not make you the favourite person), does impress. Well it impresses for a short time.
To help you distinguish your mas from your maison à colombage here’s what I hope is a helpful guide to French architecture.
French Architecture in North France: Maison à Colombage

Maisons à Colombage (half-timbered houses) are found mainly in northern France and particularly in Normandy, Champagne and Alsace (where the French architecture style is German influenced).
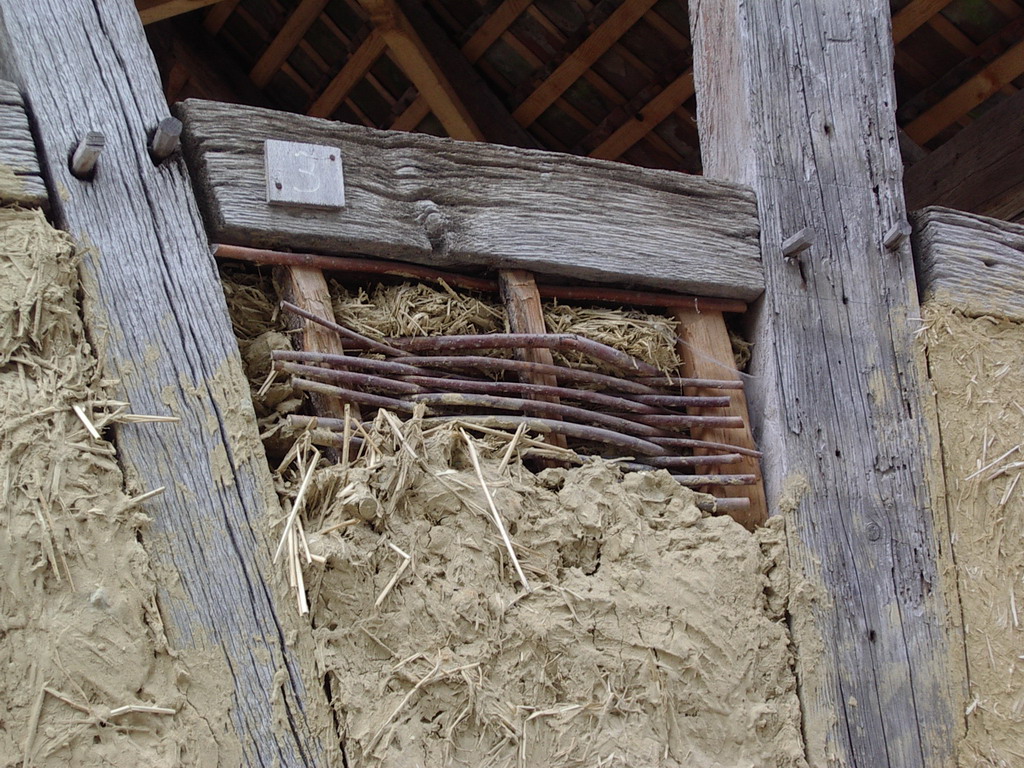
These are regions where timber was plentiful and the method of building simple using a main wooden framework. The panels between the wooden beams were filled with whatever was local. Some used cob (torchis in French), a mix of lime, straw, sand or animal manure and wet clay. Others used small stones or bricks for the infill.
Such houses were easy to build but they often weren’t symmetrical. Some of the eccentric angles you see are due to the structure moving over the centuries. But you’ll also see odd pieces of wood added for strength as the builder couldn’t get timber of a precise length. It makes for a strange and rather endearing look.

Of all the styles of French architecture, this is the most obvious and you’ll find examples all over north France. Particularly good towns full of half-timbered houses include Rennes and Dinan in Brittany; Dijon and Beaune in Burgundy; Rouen in Normandy; Troyes in Champagne, Tours in the Loire Valley, and Riquewihr, Colmar, Strasbourg, Saint-Hippolyte and Kayseberg in Alsace.
Longère
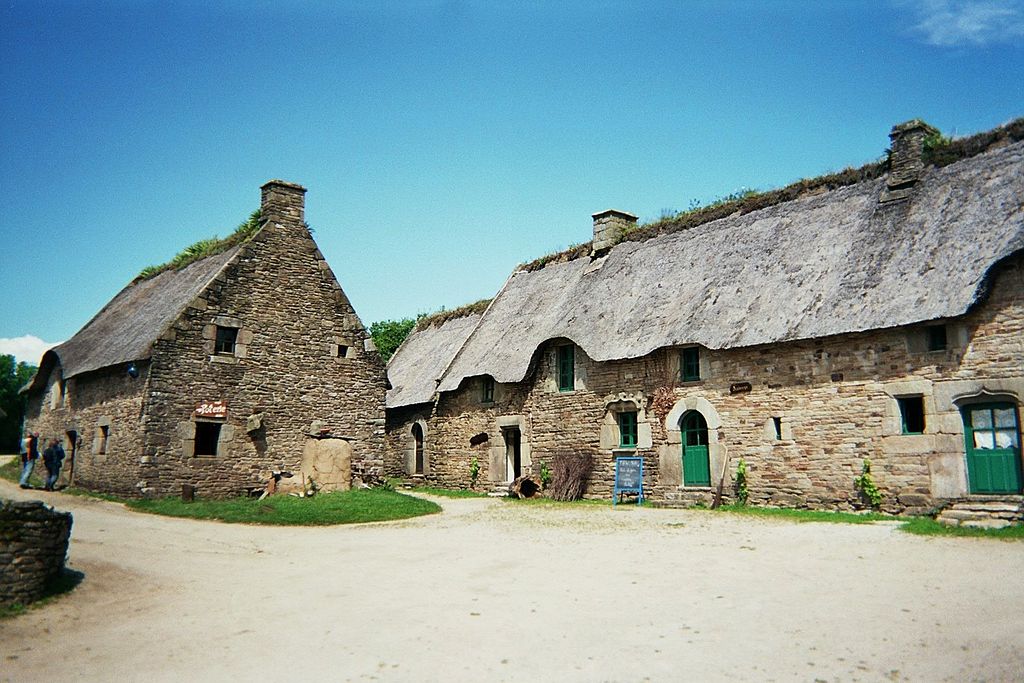
The longère is found mainly in Brittany and Normandy though they were also built in Limousin and parts of west France. The name gives a clue to the style: longère translates as long house.
A longère is a long one-storey rectangular house, orientated so the back is to the prevailing winds. Built of local stone, and of granite in Brittany, they have slate or sometimes thatched roofs. Many of them today have first-floor rooms converted from old attics, and a few still retain the outside stairs to the attics. Most of them were originally built as small farmhouses.
They’re distinguished from farm houses in the rest of France by their outbuildings. These are laid out in a long row with no real farmyard or courtyard in front of the house.
So many longères have been converted into homes and holiday homes that it’s one of the styles of French architecture that is difficult to spot.
French Architecture in Provence: Mas
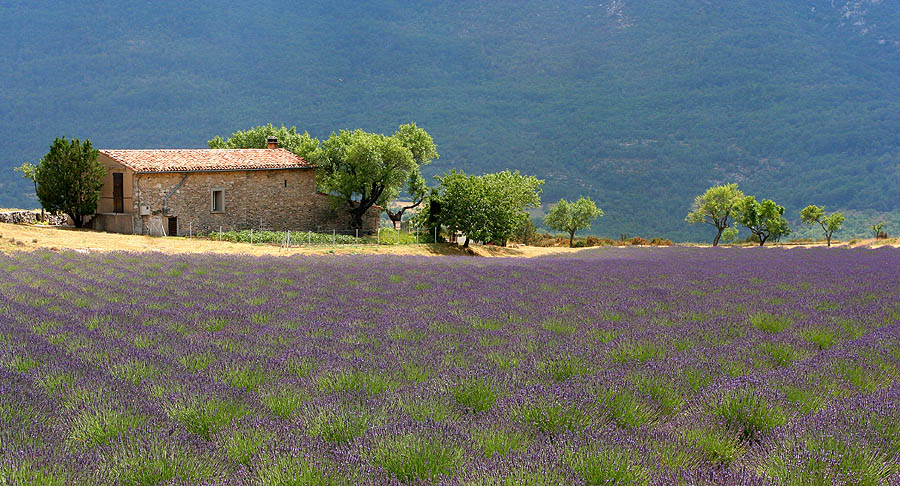
These traditional stone properties fill the countryside in the south of France, and particularly in Provence.
A mas is less elegant than a bastide (see below) and smaller than a regular farm. In the past they had enough land attached for the owners to be self sufficient. Fruit trees filled the orchards, vegetables grew in neatly laid out potagers; grain was produced in the larger mas. In Languedoc-Roussillon where mulberry trees flourish many owners produced silkworms in their magnanerie (silk farm).
Animals would be kept on the ground floor, herded in through big high doors; the main rooms for the family, the bedrooms and kitchen were on the upper floor. It was both for safely and for warmth.

Made from local stone they sit serenely in their particular patch. Two stories high with a red tiled roof, shutters green or blue against walls of warm sandstone where vines and wisteria shade the entrance, they are part of the landscape.
In the Camargue a mas is slightly different. It’s more like a typical Spanish hacienda with white walls and stables. They often face south as a protection against the cold Mistral wind which whips down the Rhône valley to the Mediterranean.
It’s the style of French architecture that appeals most to many of the Europeans who flock to France for the culture, wine and food…and beautiful buildings.
French Architecture in the South and West: Bastide

Bastides were originally fortified medieval towns of the 13th and 14th century. Planned and built on a grid pattern by one founder, they often had a central market place surrounded by arcades (couverts), effectively streets that interconnected.
Later bastide came to mean a large, detached stone-built manor house surrounded by land. Posher than a mas, a bastide typically stands on a hill or rise, making the owner master of all he or she surveyed.
The best bastides are lovely country houses. The walls of the large square building are often covered with lime plaster and painted in an ochre or pink wash, topped by a gently sloping red tiled roof. The windows of the two stories all match; a balcony or stone verandah runs along the front of the house. Many of them have an avenue of lime trees leading up to the house.
Bastides are typically located in south west France, Aquitaine and Midi-Pyrénées.

One bastide that has become something of a pilgrimage is the Bastide Neuve in the village of La Treille. In 1904 the family of Marcel Pagnol (author of Jean de Florette and Manon des Sources) rented it as a summer holiday house and he used the village both for his books and for his films. It’s on the outskirts of Marseille.
Maison de Maître

Literally meaning ‘master’s house’, a maison de maître is usually found in a town or village. It’s a mansion or a manor house with a symmetrical façade; it looks elegant and shows off the owner’s status, perhaps a local squire or modest landowner.
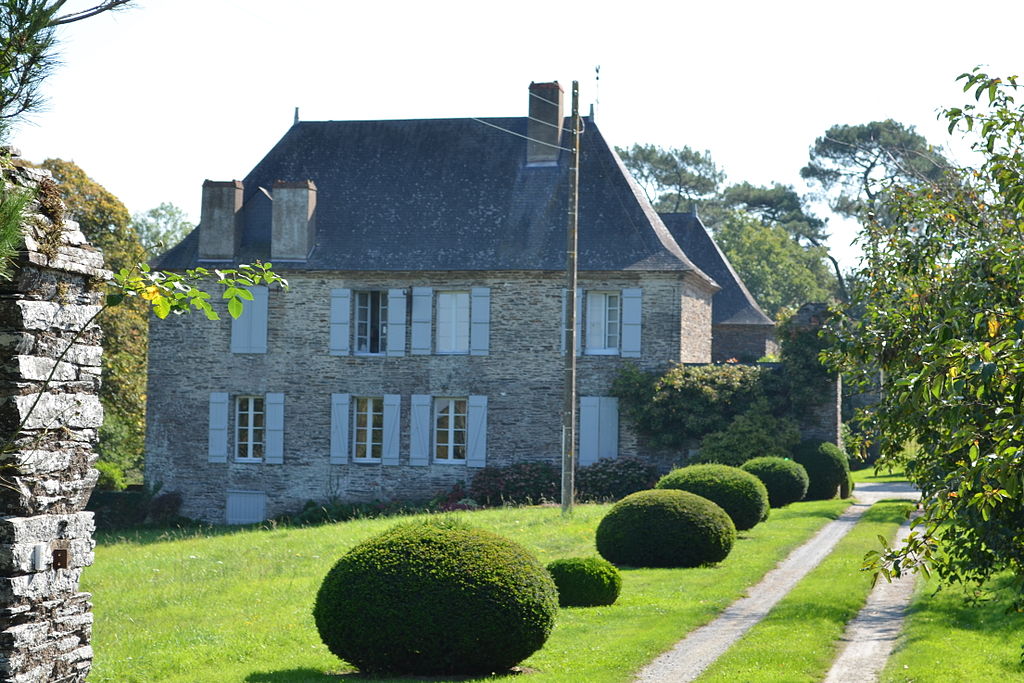
Rooms inside have high ceilings and good proportions and there are typically four rooms on each floor. There can be two or three storeys, and usually attic rooms as well. Maisons de maître often come with a large garden or small park, even in the centre of town.
You’ll find them all over France, making them one of the most common of French architecture styles.
French Architecture on the West Coast: Charentaise
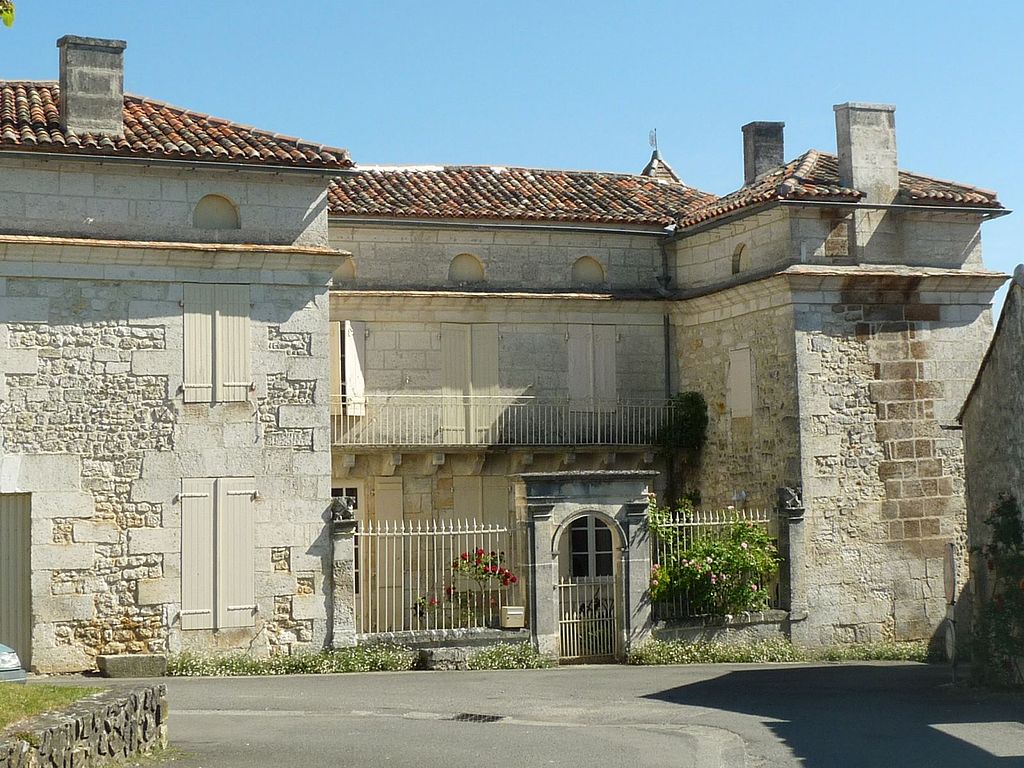
Built of stone and of a substantial size, Charentaise houses are found in the Charente and throughout the Poitou-Charente region in west France on the Atlantic coast. Typically rectangular in shape they have uniform features and are similar to a bastide in layout. You walk through the central doorway into a hallway. Large, identical rooms fan off on either side.
Less grand than a Maison de Maître, these buildings were mainly built in the 19th century and are found both in towns and in the countryside. Either two or three storeys high, many have a courtyard at the front and a garden at the back surrounded by outbuildings. They usually face south and the north facing back has few openings to keep out the cold north winds.
Ferme

A farmhouse can be large and impressive, or small and less impressive. It might have a yard in front and a milking shed to one side, with various other outbuildings dotted around. At least that’s what the farmhouse looks like in my village in the Auvergne.
The one aspect differentiating my Auvergne neighbour from a farmhouse in the north is the building material. Northern farms are built of brick; ours are built of stone and granite.
Some of the most imposing are fermes fortifiée, fortified farmhouses that sit squarely in the countryside. The farmhouse is to one side, the outbuildings often all linked surround a courtyard. Big gates at the arched entrance could be shut at night, leaving humans and animals safe inside.

If you want to experience one, you can’t do better than booking a stay at one of my favorite hotels, La Ferme de la Rançonnière near the Normandy D-Day Landing Beaches.
French Architecture in the Mountains: Ski Chalet

You might not guess it from the elegant chalets that make up the mountain resorts in France, but chalets were originally the small and primitive huts of animal herders. Come the spring when the transhumance started and the herders took their animals up to the lush high Alpine pastures they needed somewhere to sleep for the night. Once up on the plateaux, the refuges provided place to live in during the summer the herders made butter and cheeses to preserve the milk. Hence the chalets.
Above all Alpine chalets are practical: a gabled roof with large overhanging eaves protects against the weather.

Today’s ski chalets can be traditional, following traditional French architecture or a modern take on an age-old tried and tested design. Whatever the style you’ll find them in every mountain ski resort in the mountains of France.
Manoir

The term manoir is now often used instead of château to describe a building. But a manoir was a real style of French architecture, starting life in the Middle Ages as a maison-forte (fortified house).
During the 14th and 15th century Hundred Years War life was precarious, particularly if you were well off. So those who could built themselves a manoir.
Typically a manoir had enclosed walls, a drawbridge and a ground-floor hall (salle basse). The salle haute or upper hall was the grand room, where the Seigneur and his family received visitors. It was usually open to the roof trusses and the family’s private chambers were located off the hall. The main attraction was a fireplace with a beautifully decorated chimney piece. If the owner was particularly well off, the walls might be covered in tapestries.
The very best had their own private latrine (which emptied straight down into the moat below – practical but a bit messy).
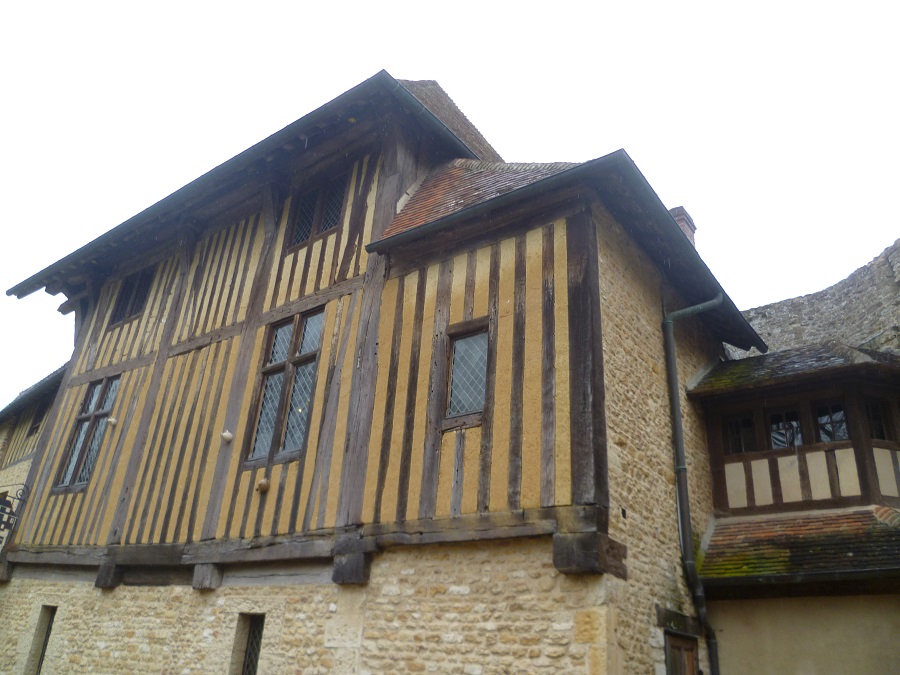
There aren’t many old manoirs left, but if you want to see a typical example of a fortified manor house, visit the Manoir de Crevecoeur in Normandy (which calls itself a château).

Manoirs continued to be built in some parts of France, but they became grander and more elaborate. In reality they were fortified château. In Brittany, the imposing 16th century Château de Kerjean in Finistère is a superb example with its solid defensive walls outside the main building.
Most manoirs are located in Normandy and Brittany.
Domaine

A domaine is definitely grand. It’s a country estate which has a prestigious country house, a château or perhaps several houses with extensive grounds and land.
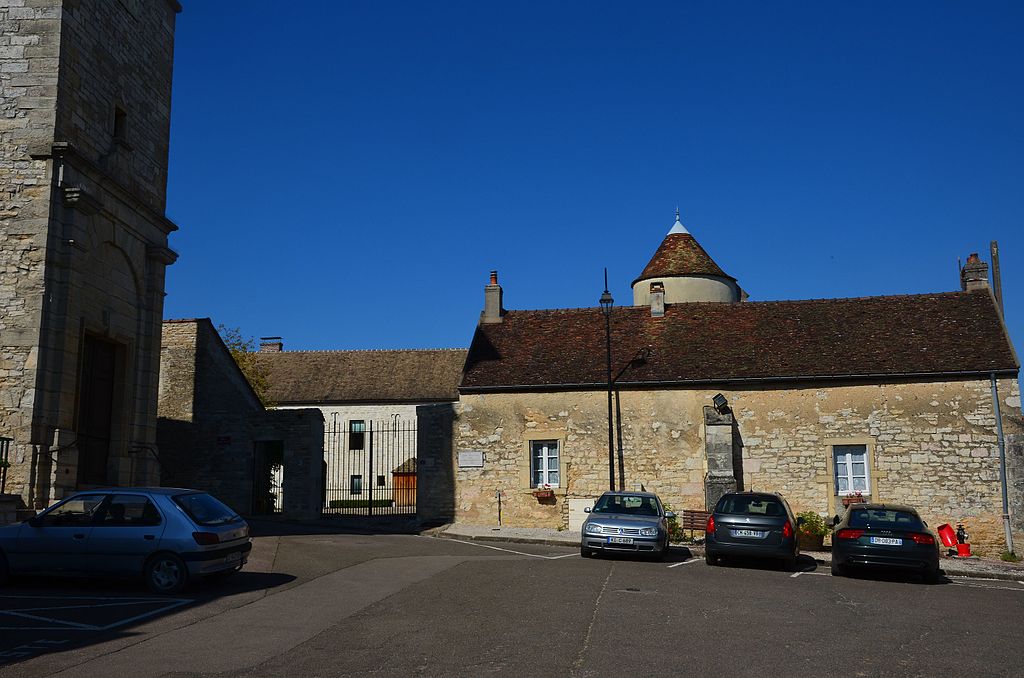
Many domaines today have their own vineyards. In Burgundy, all the major vineyards call themselves domaines, like Domaine de la Romanée-Conti. In Bordeaux a similar property with a vineyard is called a château.
Architecturally they can be almost anything from red brick solid mansions to the most elegant and flamboyant of buildings.
French Architecture at its finest: Château
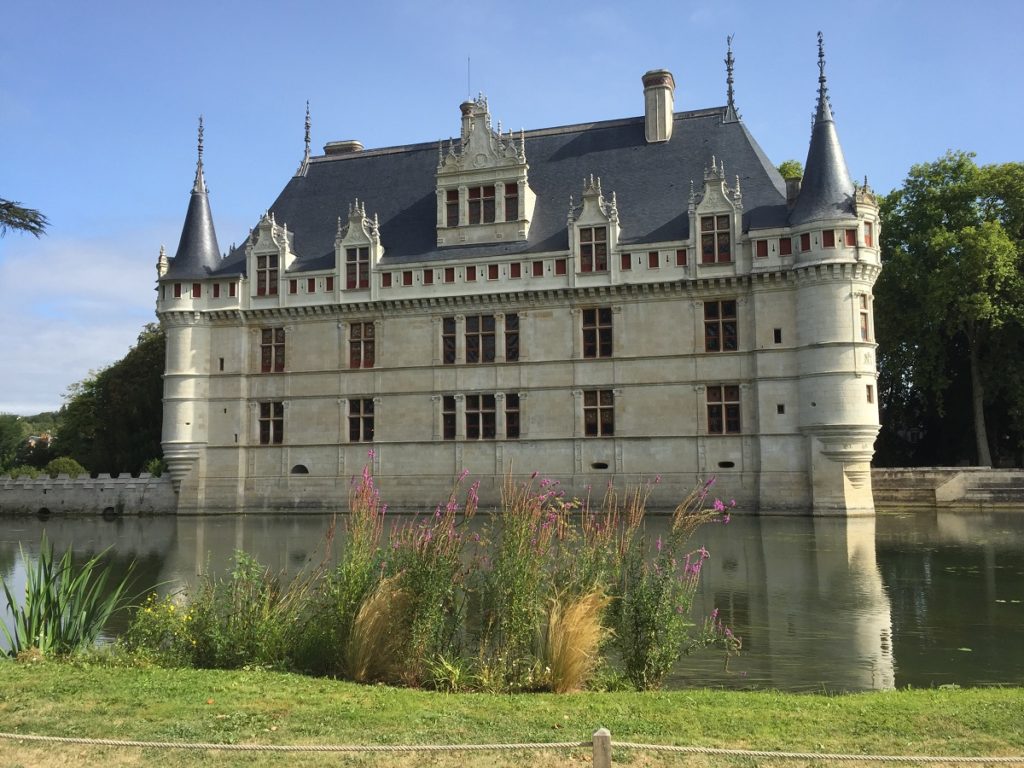
And so we come to the big daddy of traditional French architecture – the châteaux.
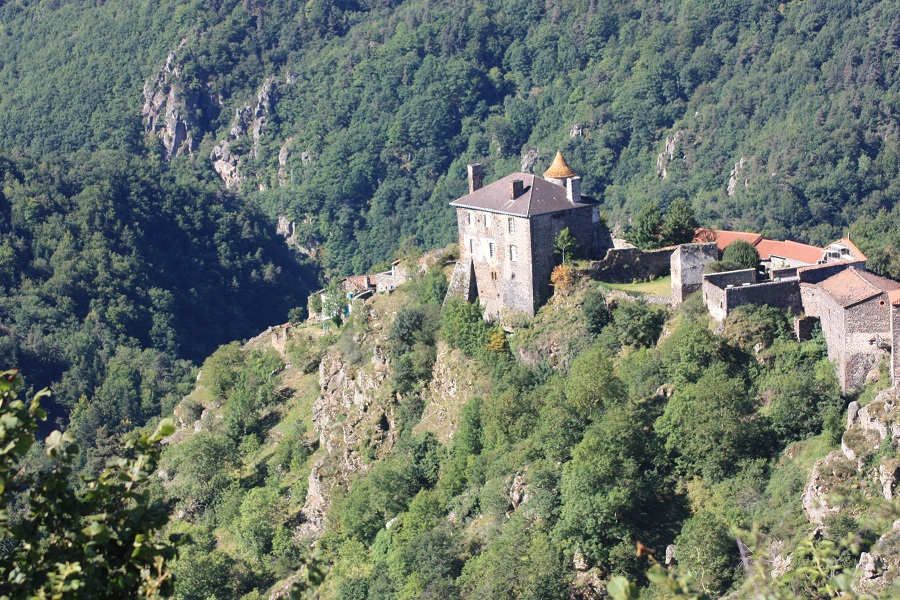
There is no one classic style to these great, often over-the-top bombastic buildings. They can be square, rectangular, built around a courtyard, large or small. They can be deep in the countryside, tucked into a small village (as in my small village in the Auvergne), or standing beside a grand river like the Loire. They can have as many or as few of those delightful towers topped by round cones, castellated walls and moats as you could wish for. Or be rather plain.
The defining characteristic is prestige. But that covers a multitude of possibilities as well; it’s all relative. Châteaux are for the important, whether they be a small landowner in remote France or aristocrats, relative and friends of the monarch, and of course Kings, Queens and mistresses.
One other distinction is the period they were built in. During the 13th and 14th centuries they were built for defense. They were châteaux forts, or what we would call castles. In effect they were the same buildings as those ancient manoirs. They have battlements, fortified walls, arrow slits and are totally enclosed.

Et voilà! Everything you need to know to make you a French architectural expert.
More about…
Building a medieval castle in Burgundy
Drive the Loire Valley to see wonderful châteaux
Here’s a different kind of house in Brittany to explore from Ferne Arfin. I hadn’t heard of these. It’s a fascinating story about the gentlemen pirates of St. Malo and their domestic lives.

